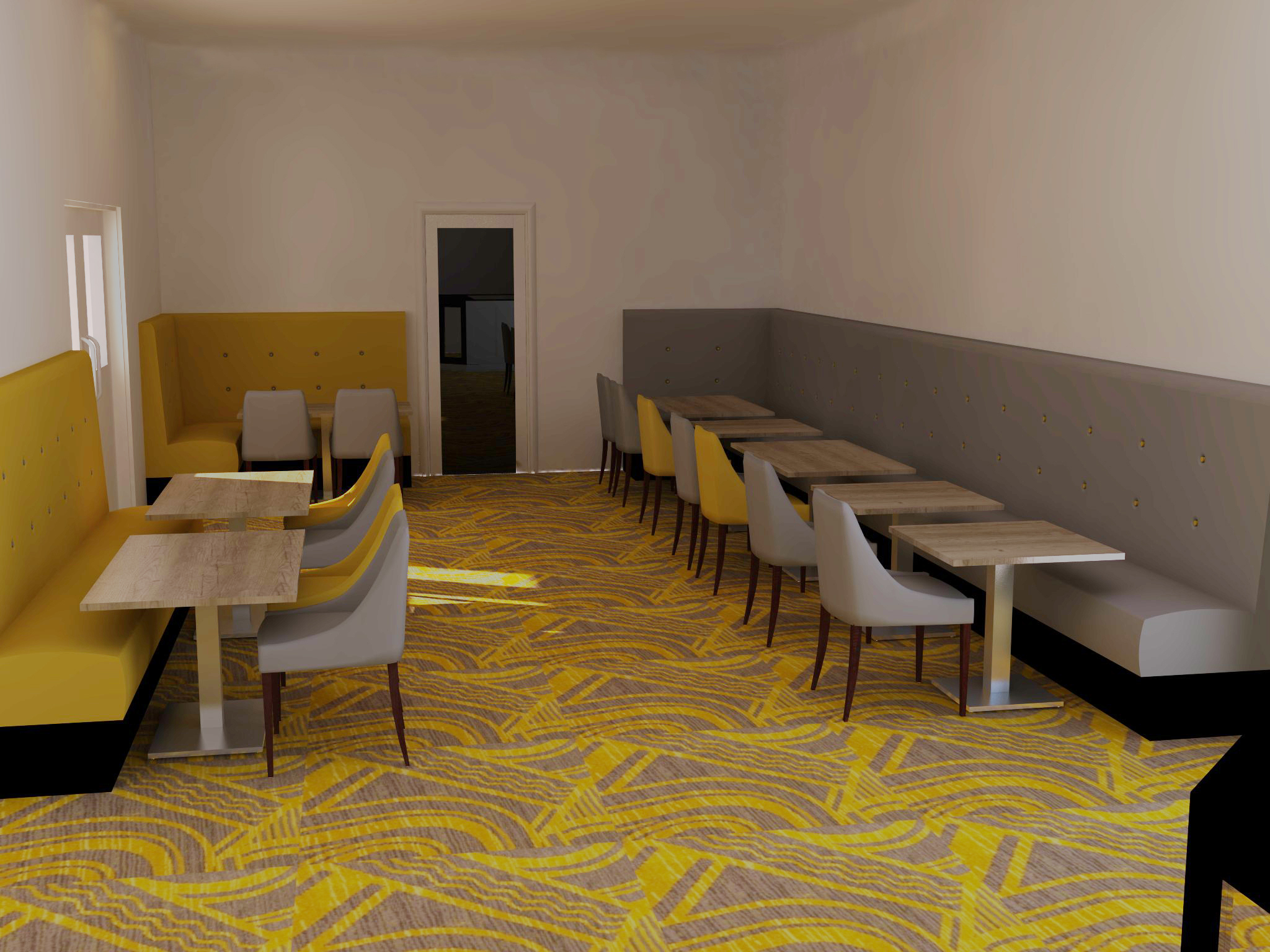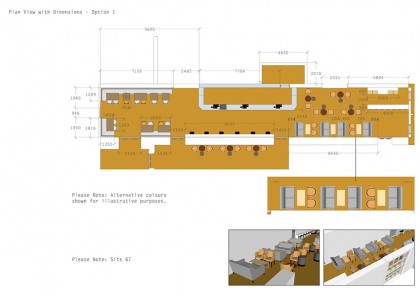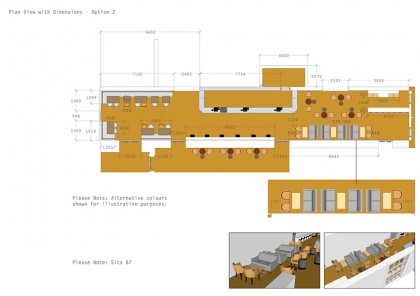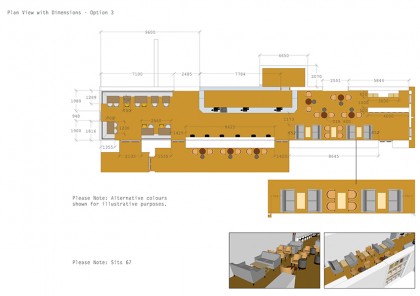Designed for Tunbridge Wells Theatre in Tunbridge Wells, the client requested a few bespoke pieces including L-shaped surface button banquette seating. The bespoke seating would replace their existing furniture. In addition, there was a minimum seating capacity of 60.
The space plan combined with the 3D renders were produced as a visual representation of what the seating would look like and to ensure the dimensions were correct.
*Designed using Sketch Up, SU Podium and post-processed in Adobe Photoshop.

This space plan was part of a selection process from other applicants to refurbish the Tunbridge Wells Theatre. My technical drawings were shortlisted and the client won the contract to refurbish the theatre.



